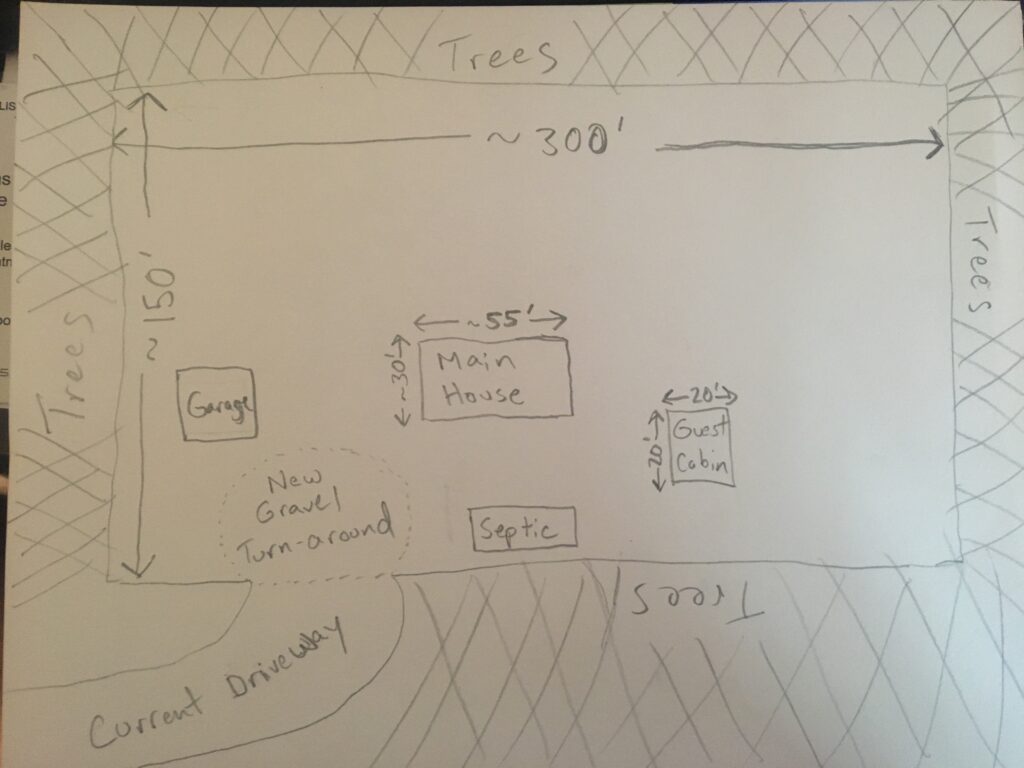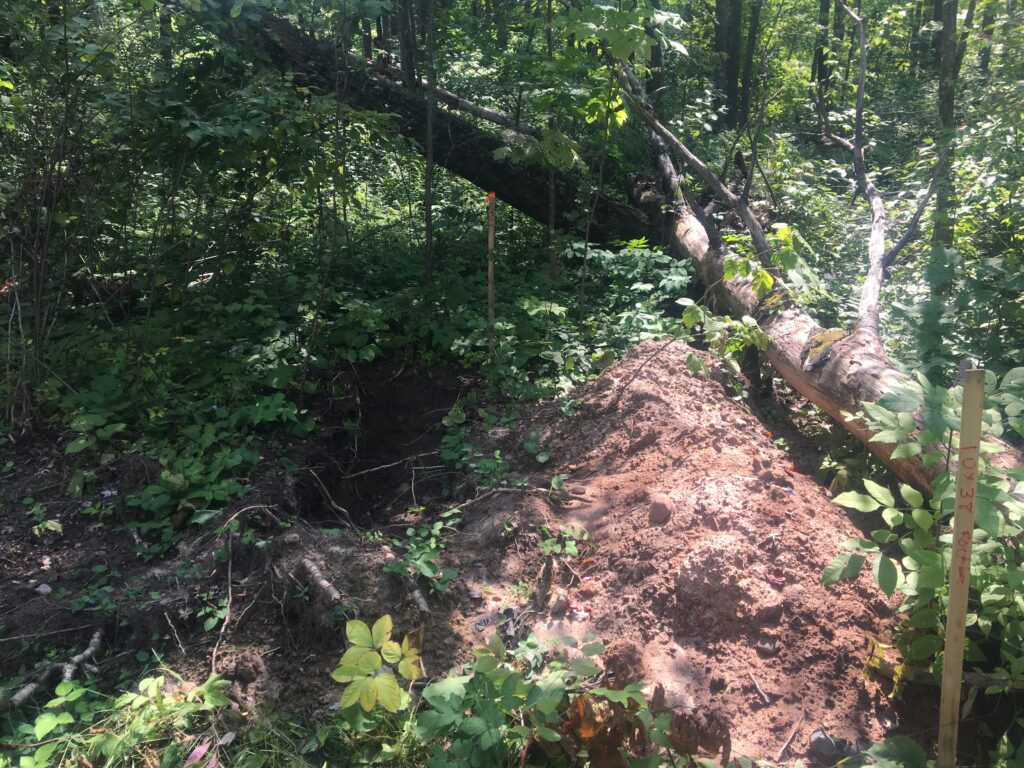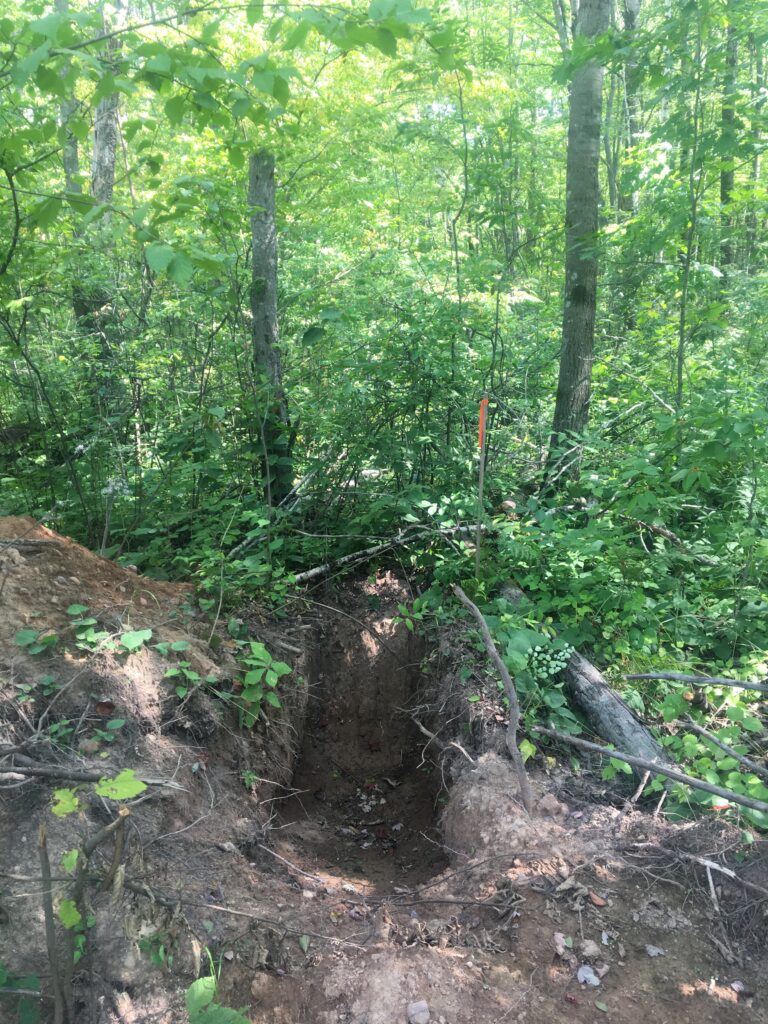Now that we had decided to have someone else build the house our focus could change. I no longer needed to work on the log piles, but instead needed to focus on selecting a house/builder. I also would be responsible for the administrative side (permits and other assorted paperwork) which I have found out can sometimes involve a lot of running around. When we originally had the driveway installed, I learned the company that was hired to drop off the gravel also does septic system installations. I got their business card at the time and told them I would be reaching out in the future for more information. A year and a half had gone by since the driveway was installed and it was due for a topping off. I figured it was a good time to start learning about the septic system if I would have them coming to work on the driveway.
In the spring of 2023 I was able to get them out to talk about the job. We walked around the open acre and discussed a plan. We found some suitable high ground near the planned location of the house. High ground is more important than a clear space. They can pretty easily take out trees if necessary. The size of the system is based around the number of bedrooms on the property. Only two of us will be living on the homestead full time, but we will have plenty of guests and need to plan for that. We definitely don’t want an undersized system, so went with a design around three bedrooms. We are currently planning to have two bedrooms in the main house and one in the cabin. It also could all connect together even with multiple buildings planned to be built at different times. They said they would put in a line for the cabin and just cap it until we are ready. All told, the system would cost ~$20k which was in line with our expectations. I also got to talk timing which is important since I’m learning these things as we go. I would like to have some time to plan things out rather than just running around making big decisions in the heat of the moment 🙂 For the septic system our path was: create rough outline drawing where the buildings will be located, dig holes to understand soil makeup, create official system design, and install when ready. For the overall plan our steps were: receive official septic system design, select a house, save enough to buy the house, acquire building permit, install septic system and house, install well, and finally build the garage. Below are pictures of the rough outline plan for the one acre living space and some of the holes they dug for the septic system design. Nothing too exciting, but relevant 😀



With a rough plan in place, it was now time to do some house shopping! We tried to do some research online to understand how much a house would cost, but the information varied widely based on where you lived. We really just needed to find some companies to visit in person. We wanted to get an idea on cost so we knew how much to save. We don’t want to have a mortgage plus I’m not sure we could even get one. I’ve read that in certain states you can’t get a mortgage if you are not connected (or at least have the potential) to the main power grid. Since we are planning to use solar panels/batteries I would have to pay to get an attachment point put into the main power line on the road only to not use it. I’ve talked to people who have had these attachments put in an it can easily cost $5k. Our money is better sitting in investments and growing 🙂
My wife found a company about an hour north of the homestead that could handle the work we needed done. We visited to walk through the display models they had on hand and got to see some really nice houses! We learned that some are placed on a solid slab, but most of the houses go on top of a basement. We would like a basement, so I’m sure the house we eventually select will be with a basement. The basement they install comes unfinished. They do install the rough plumbing so that I can add in a bathroom in the future which I plan to do. With a basement we could also select one of their smaller houses and still have plenty of space. Right now we are planning on a house with a floor plan of ~1200 ft2. With the basement that puts us over 2000 ft2 total which will feel like a mansion compared to our current (~800 ft2) apartment!
The cost to have these sized houses built and installed ran ~$200-250k. We figured we are only a couple of years away from having enough money saved! We will also save a bit extra (10-20%) before we purchase for any unexpected costs that come up. We will have even more of a buffer as my wife will continue to work while this is being built. It doesn’t take long to build the house, but getting it installed seems like it could take a while. We visited the company in September of 2023 and they were already booked through early 2024. This timing is also dependent on the weather. As we have seen this year in Minnesota with all the rain, it can take a while after winter before you can work on these things with heavy equipment. With the timing unknown, there is a good chance that we will save up a pretty large backup of cash before the house is actually on the property and functional.
So the plan as it currently stands has my wife working at least a couple more years until we are able to outright purchase the home. Once it is built and habitable she can decide if she wants to keep working her corporate job or retire. Remote work is much more possible now than it was five years ago, so she has some options. In the next couple of years I will slowly keep working on sorting through the log piles. Of course the homestead needs to dry up and life needs to stop throwing hurdles in our way before that can happen 🙂
And that concludes/brings you up to speed on our current plans for the homestead! It took a couple more posts than I had originally planned, but I hope you enjoyed the story. Take care out there, and let me know in the comments if you have any questions about our current plan!

Nice update Will! Love seeing the pictures of things as they develop!