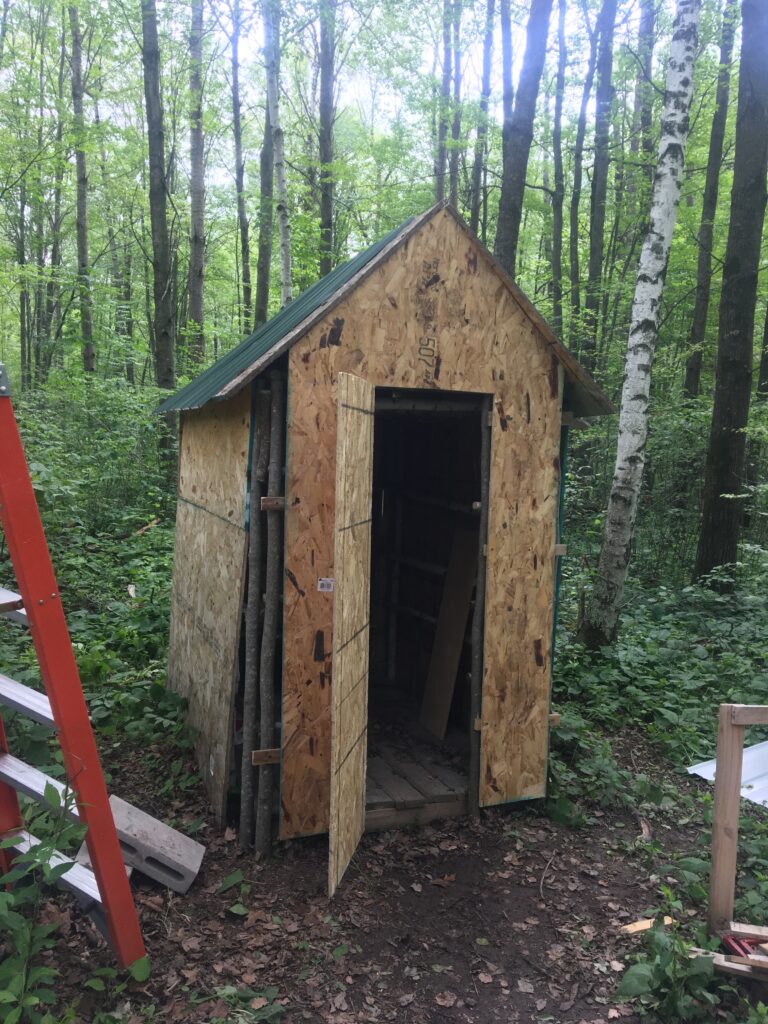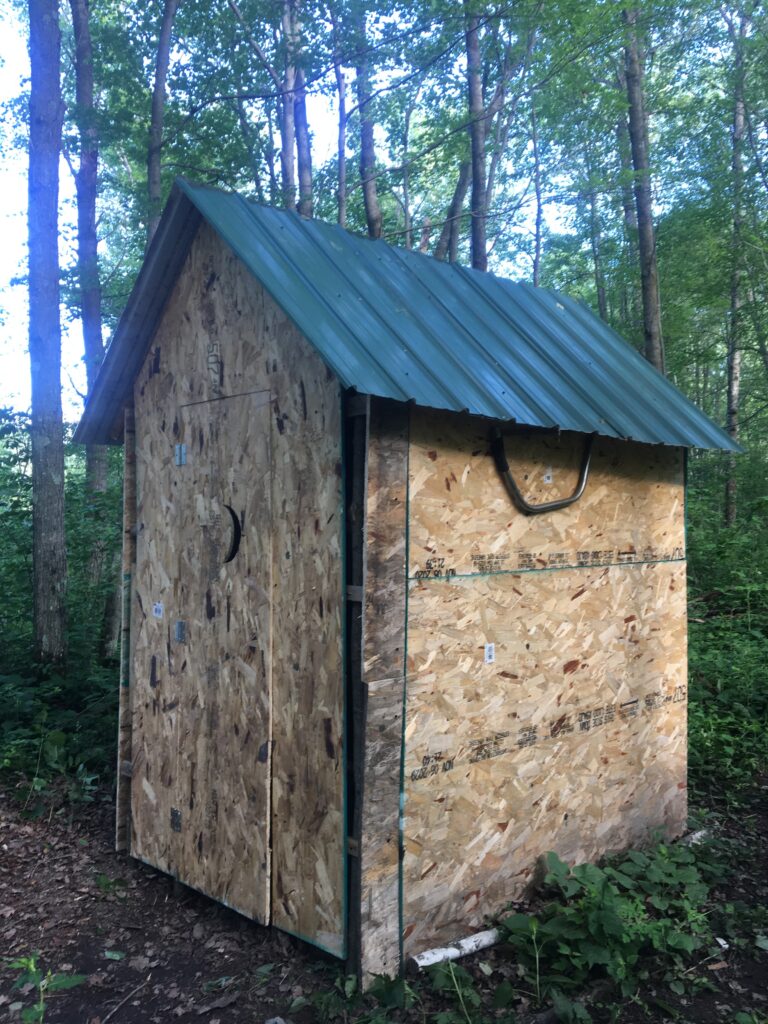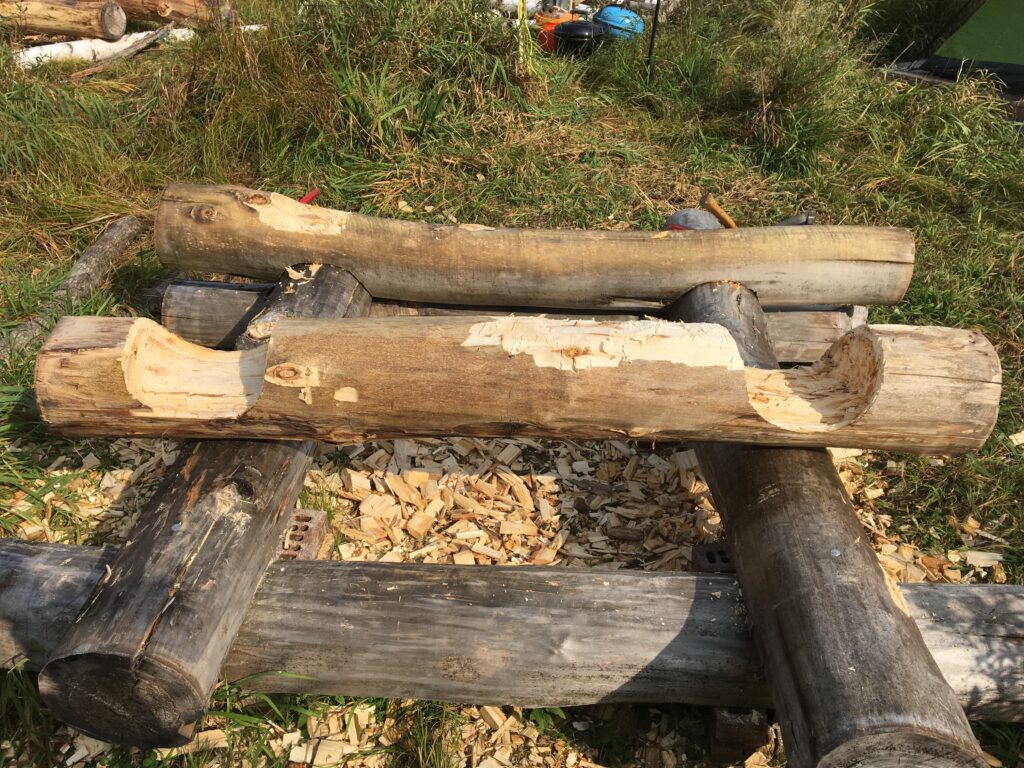The older I get the more I have come to appreciate flexibility in life. Having a go with the flow type of mentality has a lot of advantages. Don’t get me wrong, I am a planner at heart. Rarely do I jump into a situation without a plan in place. What I have found, however, is when you have what feels like a sure fire plan the universe decides to laugh at you and switch things up. With this post I’m going to detail the original, the adjusted, and the adjusted again (aka the current) plans for our housing situation.
To dig into this, we have to use the way back machine to when I first hatched this homesteading idea. When I first started this in ~2016 I was single. Being just myself and Archer we did not need much space. Because I was in a hurry to get out of the corporate world, and I was building the cabin by hand, keeping it small made a lot of sense. I figured that a 15’ X 15’ or even a 10’ X 15’ cabin would be more than sufficient. I planned to spend most of my time outside gardening, maintaining the property, raising animals, and everything else that comes with a homestead, so the cabin would really only be for sleeping. Even most of my cooking was and still is planned to be completed outdoors.
In the intro I talked about plans needing to change based on unexpected events. Usually we think of this negatively. You or a loved one gets ill, job loss, vehicle issues, etc. Every once in a while though, a pleasant surprise shows up that changes your plans. In this case it was meeting my now wife. When we first started dating I was very early on in the journey, so we discussed the plan to make sure we were both on board before either of us was too invested. Lucky for me she was very interested, but that also meant with another person in the mix we would need to definitely need more living space. I still had planned for a few more years of working, so we had time to hash things out. You know, future Will problems. As time went on things continued to go according to plan. I had read that building a log caning is fairly straight forward, and once you know the proper technique you are not limited by the size or complexity. With this in mind and absolutely no experience, I decided I could just build a larger house. What could go wrong?!? 😀
With our adjusted plan in place, the first step was for me to build an outhouse log cabin style to practice the techniques of felling logs and notching them. Plus when I quit my job I was going to have so much free time I would be able to build the outhouse and cabin in no time all. Good ol’ naive Will 🙂 The first two years we owned the property I was still working. I didn’t have much time to commit there, so I would basically go up and just camp there to get a feel for the land. I did take the opportunity to learn/practice how to fell a tree. As I pointed out in an earlier flashback post I was pretty awful at it when I first started. It definitely paid off as I am much better now. I didn’t have time to practice any notching in that first summer, so I just stacked the logs to give them time to dry.
The first summer after I retired, the goal was to complete the outhouse. Shouldn’t be a problem right? I had forty extra hours each week that I didn’t have before! Well boy oh boy how the time flies!!! Life gets busy, we had a garden plot that needed daily attention, and it turns out many holidays/family get togethers happen in the summer months. I also learned just how long it takes to properly notch a log. I knew it would take a decent amount of time, but you never truly know until you experience it. I almost always think that I will work faster than I actually do. Maybe one of these years I will dial in those expectations…probably not though 🙂 After learning how long this would take to build the outhouse we had to do another pivot. We had put up the sleeping shack (a shed you would have in the suburbs) so that we could go up there earlier in the spring and stay later in the fall. The main thought was this would give me more time to work up there, but it also meant we could camp up there in the early spring/late fall when we were not as busy with social engagements. The current bathroom situation was a composting toilet in a screened tent. Good for keeping the mosquitoes off of you, but does nothing to stop a cold breeze. If we were going to be there in colder temperatures we wanted a bathroom that was protected from the wind and for good reason. Anyone who has gone to the bathroom in the woods knows what I am talking about 😀
So we decided to build the outhouse a different way that would get it built much faster. This reminds me that I owe you a post detailing the outhouse build. Long story short I used saplings from the property as the framing and plywood for the walls and roof. I think it turned out really well, and I was extremely proud of what I had done!


This meant though that I wouldn’t get to practice notching/fitting logs. I knew we would need to pivot, I just didn’t know to what extent. Once again, those were future Will problems 🙂 The nice thing about having a few years to decide is that plans don’t need to be made immediately. This works in my favor because I not only work slowly, but I also make big decisions slowly. With the outhouse taken care of I decided I would turn the first one we started into a future smoker. It will be nice once it is done, but I didn’t currently have the time to use it. Therefore, it was going to have to wait to be finished until we have moved up there permanently.

The other big thing standing in the way of the smoker being completed was the fact that I had not even started taking down trees for the one acre living space/cabin. We had decided the cabin could be our house while I built the main house. The aspen trees on the property are very tall and mature, but they are not known for their longevity when used in buildings. For that reason we didn’t want the main house to be built with them. I would use them for the cabin, and we would purchase logs (pine or cedar) for the main house. As long as I built the cabin properly I hoped I could get at least fifteen years out of it. The size of the cabin was planned to be the same size I had originally planned except my wife required it would need to have running water if we were to live up there. This was a very reasonable request, and one that I would benefit from and certainly enjoy. If the cabin was able to last at least fifteen years that would give us plenty of time to get the main house built, garden in place, animals started, and any other things we needed done in the one acre living space.
This is where I will end part one of our update. In part two I will go through our adjusted again (current) plans for the house and how we got there. I hope you enjoyed this so far, and stop back soon for part two!

We’ll check in next time we’re in Mora, Will. Thanks for writing the blog.
Great to hear from you Pete! Unfortunately we are not living up there yet. If you still want to just check out the property when you are in Mora hit me up. I’ll send you the address and you can spend some time in nature 🙂 You might want to bring your swimsuits though as I’m sure it is a giant swimming pool right now with all the water we have received this spring lol. I’m glad you are enjoying the blog!